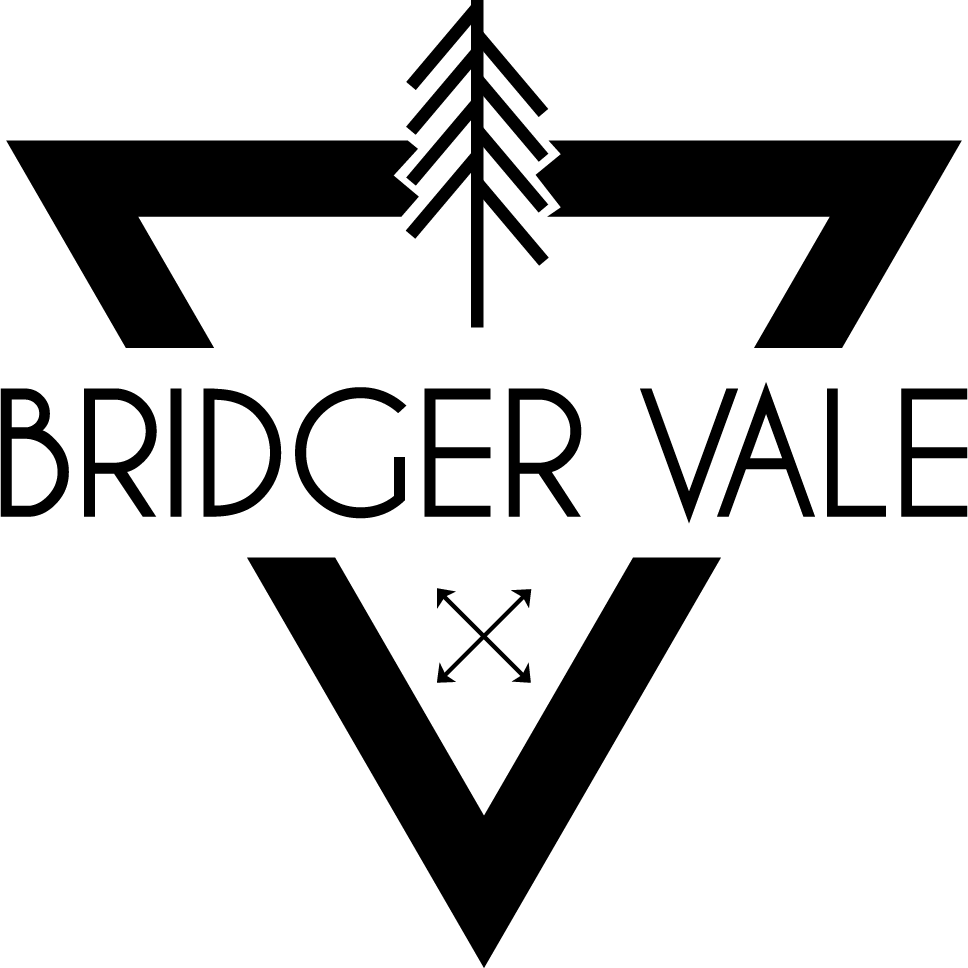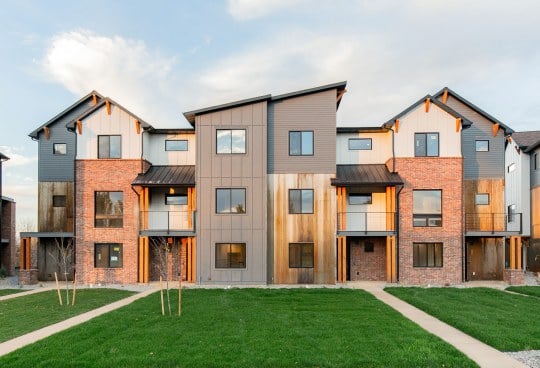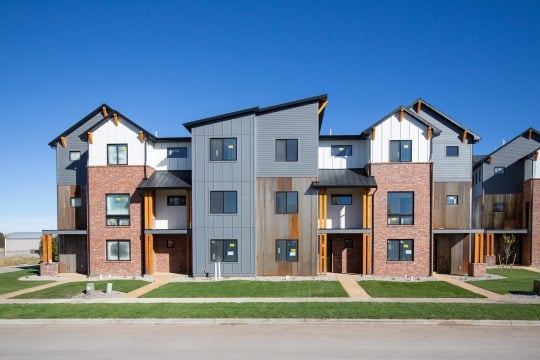Welcome to Bridger Vale
Final New Home Now Selling in Bozeman!
Broker Co-op Now Up To 2.5%*
Bridger Vale is now selling its final home! Williams Homes is honored to have the opportunity to bring yet another new home community to Bozeman with the introduction of Bridger Vale – a destination ling experience featuring attached-home designs and all the recreation and convenience that comes with Bozeman living – not to mention a repeated, earned ranking on Livability’s Top 100 Best Places to Live annual list. Join the Interest List today! Visit these Williams Homes, they're the best you'll find in new construction home builders.









