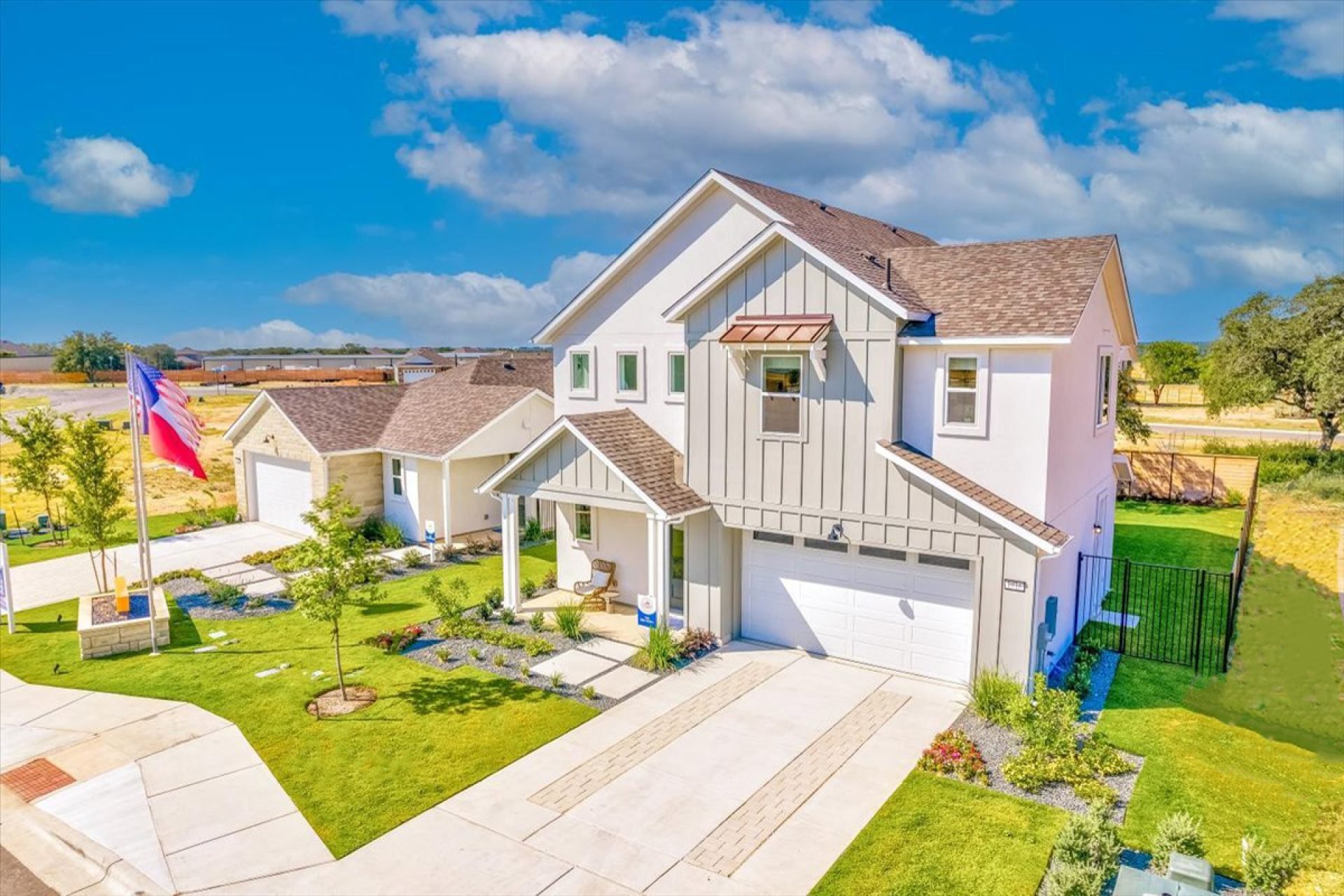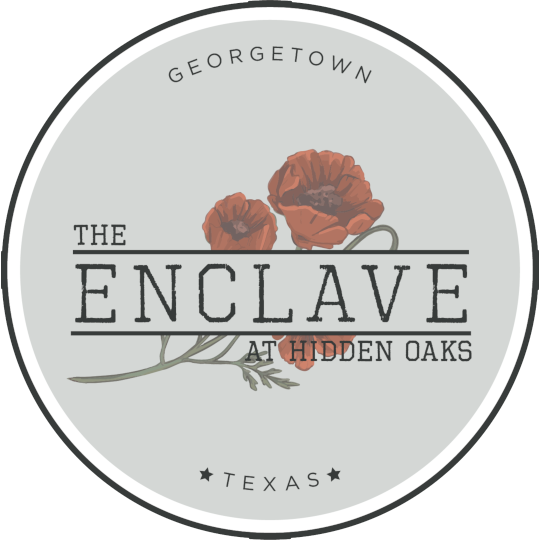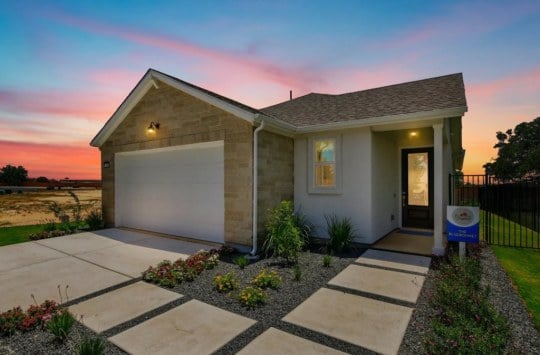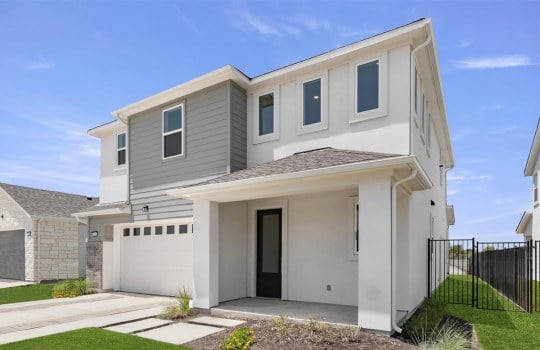Welcome to The Enclave at Hidden Oaks
New Homes Now Selling in Georgetown
Offering up to 3% Broker Co-op*
The Enclave at Hidden Oaks is a vibrant community located six easy miles north of historic Georgetown, offering everything truly Texas. Locals love it, and newcomers will find a family-friendly scene that’s hard to beat.
Williams Homes at The Enclave feels like stepping back in time, where your days unfold as you choose, with everything at your fingertips. The Enclave features four home designs with single and two-story options, each crafted with great attention to detail, balancing beauty and functionality.
With easy access to I-35, most of Austin’s metro area is reachable within 30 minutes. Closer to home, Georgetown offers great schools, rich history, and vibrant culture—from the state’s Most Beautiful Town Square filled with shops, restaurants, wineries, and bars, to the annual Red Poppy Festival celebrating local food, music, and art, plus endless outdoor recreation for all adventurers.
Join the interest list today!








