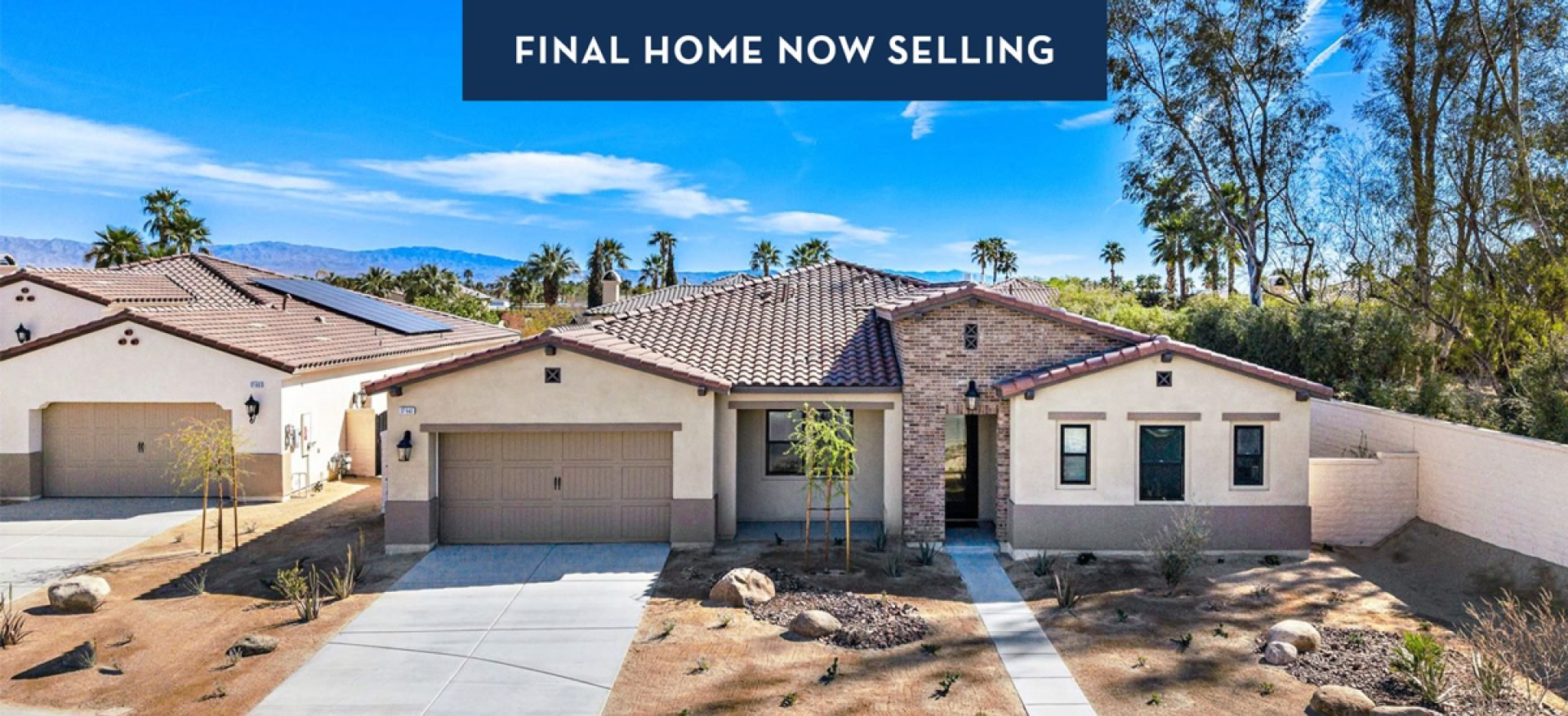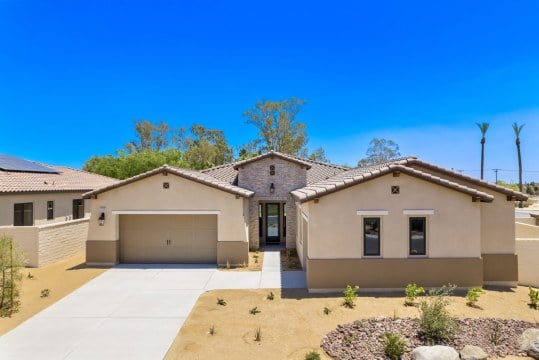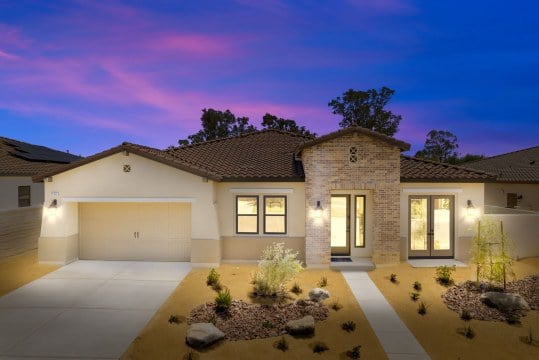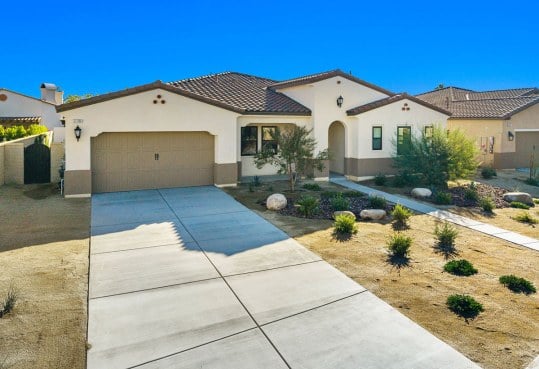Welcome to Palo Verde
FINAL HOME NOW SELLING!!!
Offering Up to 2.5% Broker Co-op*
Palo Verde is a destination living experience featuring single-family home designs and all the recreation and convenience that comes with living in the Coachella Valley. Ride your golf cart to the course! No need for extra resort fees when you can live just as close — with all the luxury and comfort you expect from La Quinta.
All homes include a pool and spa, and home purchases include a Champions Membership to PGA West.
Our last homes will not last. Book a tour today!
*Please see Community Manager for details.








