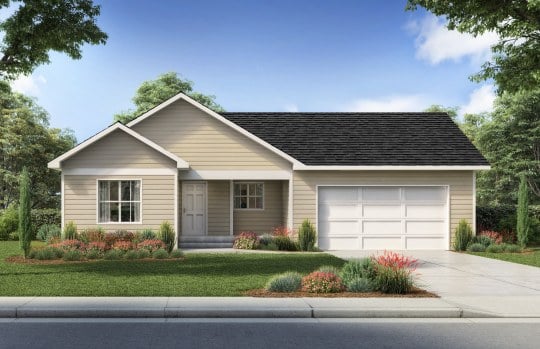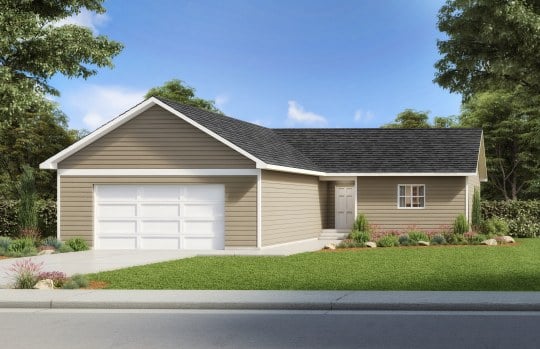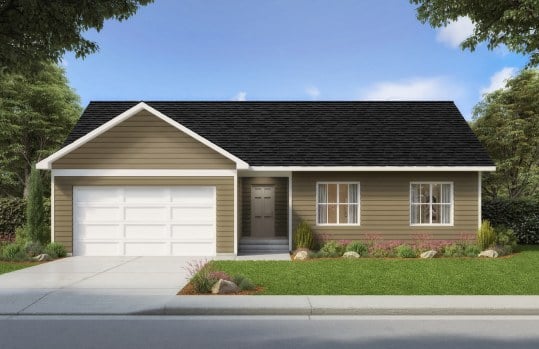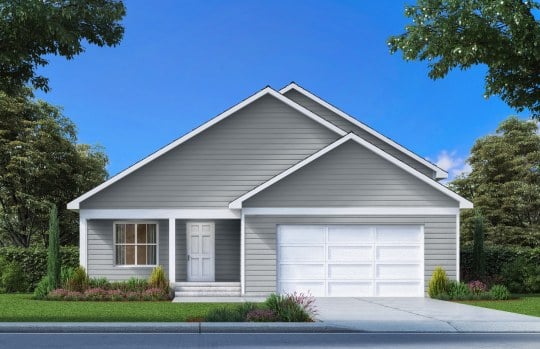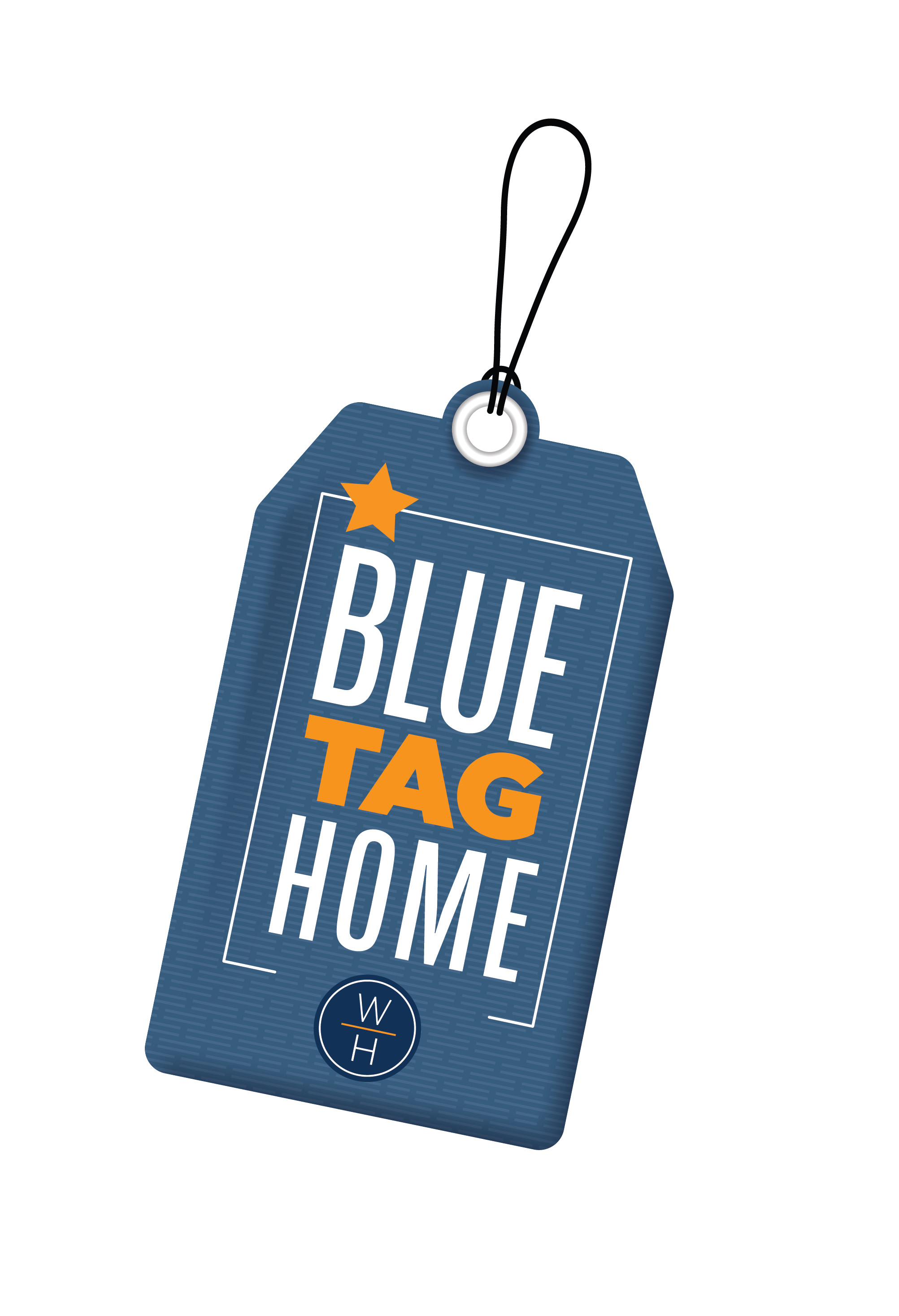Welcome to Highland Meadows
New Homes Now Selling in E. Helena!
Offering up to 2.5% Broker Co-op*
Highland Meadows represents Helena’s finest master-planned community designed with careful consideration taking full advantage of the superior views and open spaces. Backyards are hidden from passing traffic. Streets curve to create a rhythm and beauty to the neighborhood. A future community park will give residents outdoor space to let go at the end of each day.
Nearby interstate access makes it easy to get out and explore all of the exceptional year-round recreational opportunities of the surrounding mountains, lakes, and rivers. Hiking, biking, camping, fishing, boating, skiing, and much more are all within reach. Additionally, convenient access to Helena, shopping, medical services, and a variety of family activities establish Highland Meadows as a highly desirable location.
Join the Interest List today!
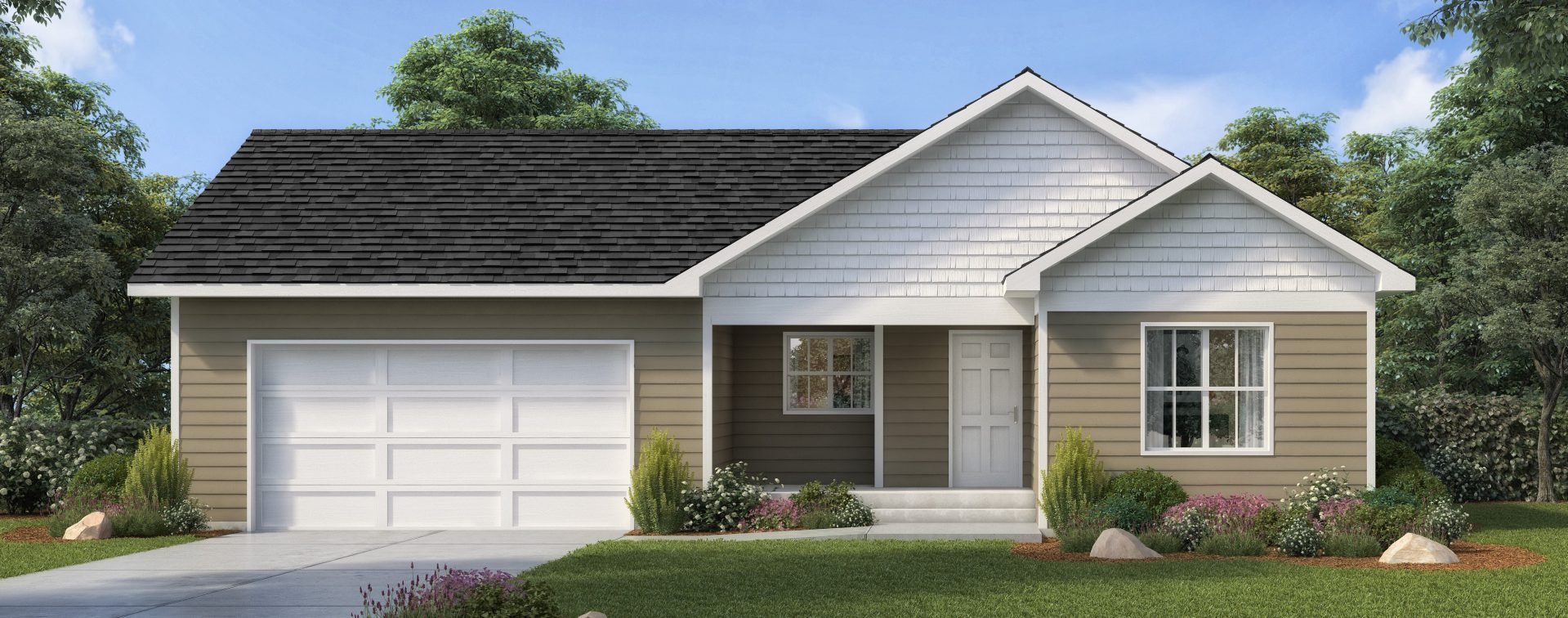
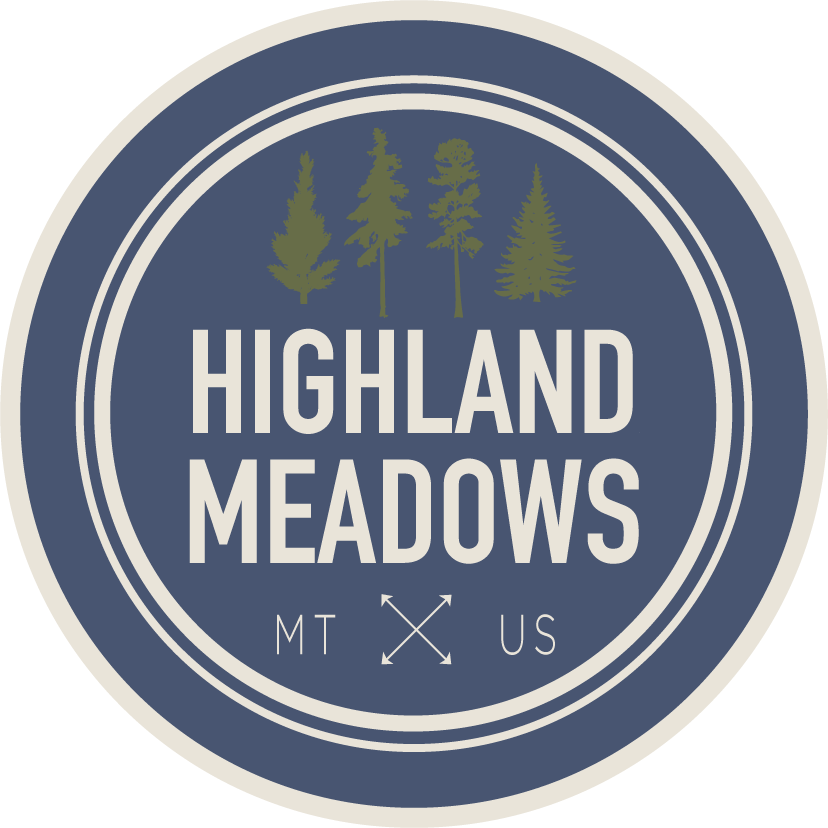



.jpg)
