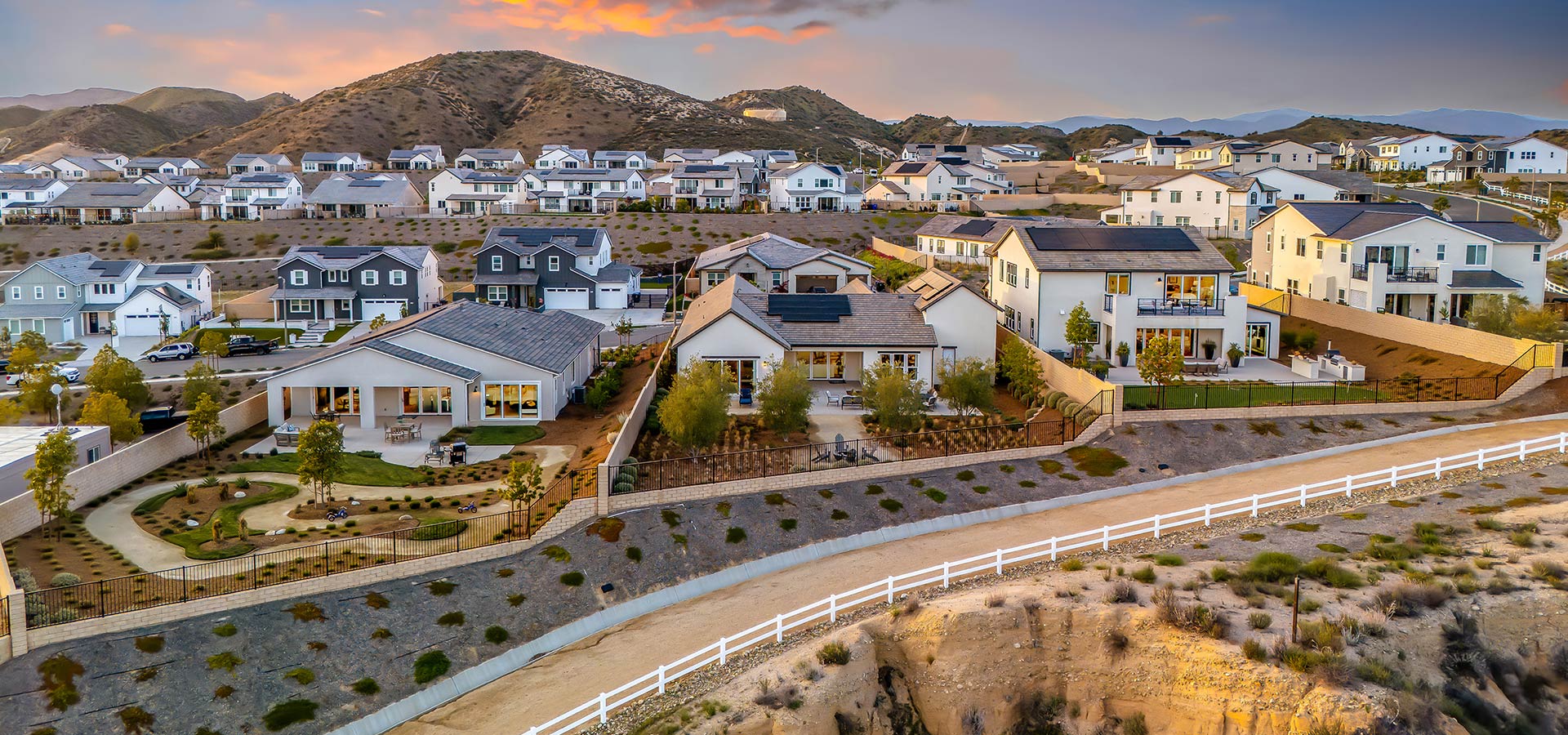Find Your New Home
California
Texas
Great Lengths.
Great Homes.
People are raving about Williams Homes!
Built Where You Want To Be
We build in locations that resonate on a personal level to make sure you’d never live where we wouldn’t.
We Believe In Loyalty
Loyalty to our customers and our people come first.

