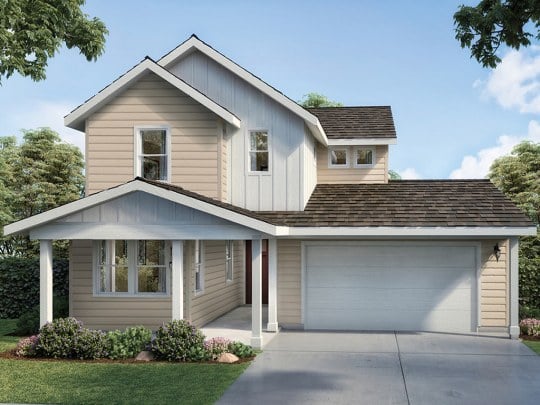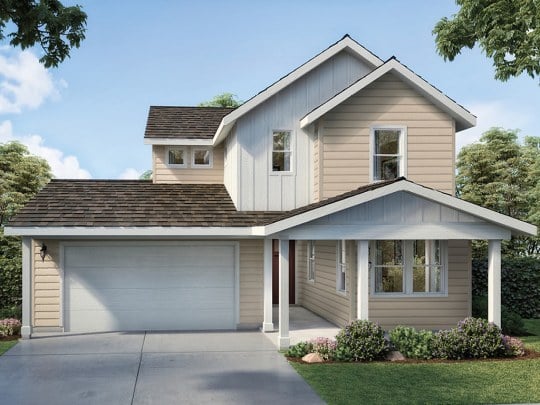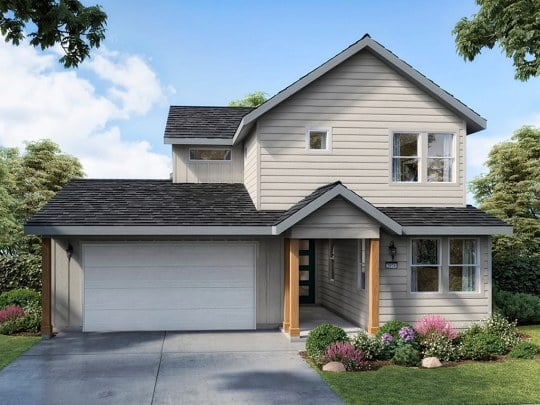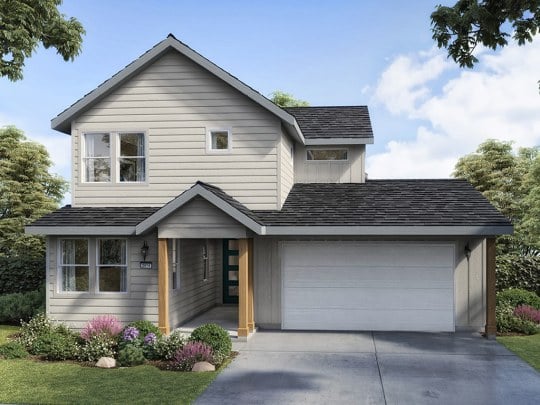 Highland Meadows, Sapphire
Sold Out
Highland Meadows, Sapphire
Sold Out
Sold Out
- 5
- 3
- 2,647 - 2,665
Floorplan
Request a tour of this floorplan
Let us know what day and time works best for you!





