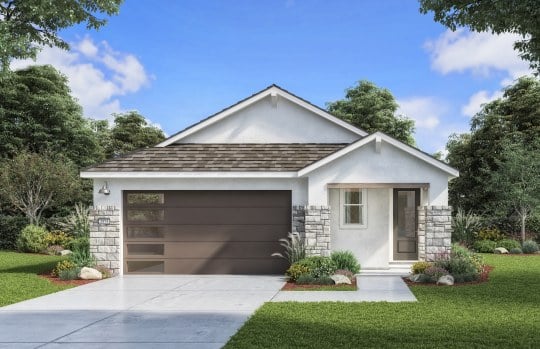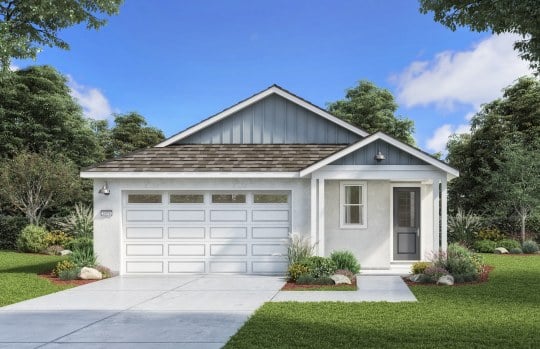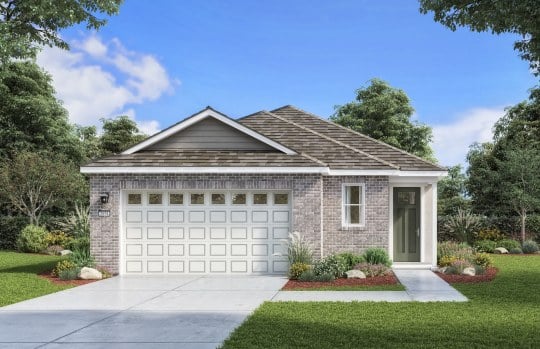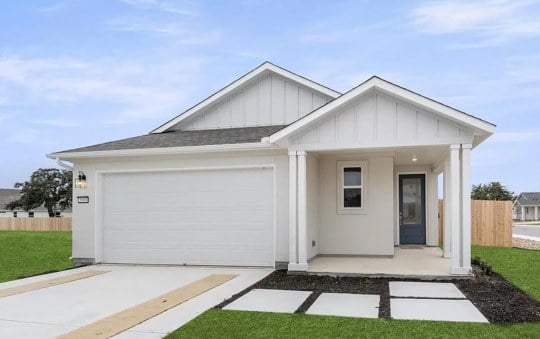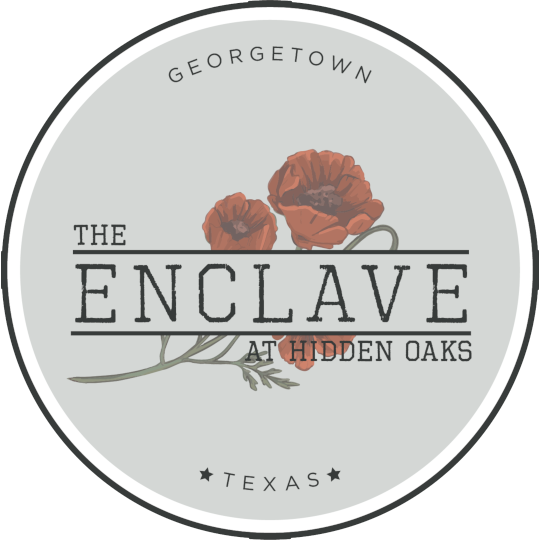 The Enclave at Hidden Oaks, Plan 2
Sold Out
The Enclave at Hidden Oaks, Plan 2
Sold Out
Sold Out
- 3
- 2
- 1,745
Floorplan
Request a tour of this floorplan
Let us know what day and time works best for you!
