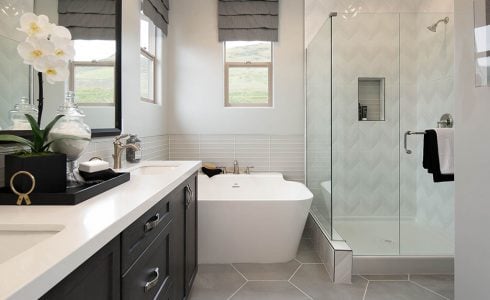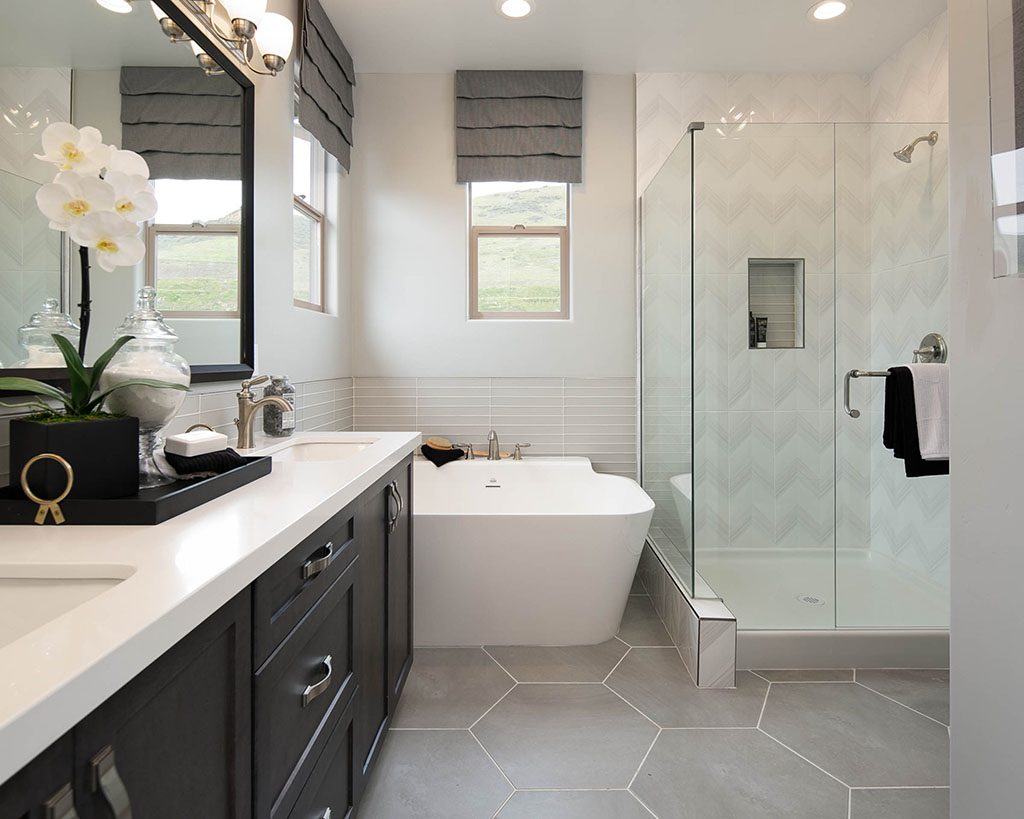
Great flow. Natural light. Connected living areas. Improved entertainment potential. Are just a few of the reasons people love open floorplans – and a side perk is that open floorplans may bring higher real estate value.

Williams Homes has perfected the art of the open floorplan, and The Paseos, a wonderful community of single-family new homes in San Luis Obispo, is the ideal spot to see how that perfection translates to fine living.
The Paseos’ diverse architecture was inspired by the surrounding natural landscape and the history of California. Each of the three floorplans is designed with wide open, main living areas, three to four bedrooms, and three-baths in approximately 1,625 to 2,125 square feet. Chefs’ kitchens feature miles of Quartz countertops; tons of storage with white thermofoil cabinets with designer hardware; eat-in islands; and GE stainless steel appliance packages. The kitchens flow easily into the home’s great rooms and dining areas, providing for open sightlines. Slide away the doors to the private courtyards in each plan and you erase the division between inside and out, making the living areas feel even more expansive and embracing indoor-outdoor living.
Residence One at The Paseos is approximately 1,625 square feet with three bedrooms and three baths. This single-story home features a luxe private primary suite with a large walk-in closet and a second bedroom with its own en suite and an attached two-car garage.
There is only one Residence Two remaining which is the community’s Model Home and it has just been released for sale! One lucky buyer will enjoy life in a highly upgraded home with approximately 1,936 square feet, three bedrooms and three baths. The home has a first-floor bedroom and full bath, the incredible primary suite with spa bath, the convenient upstairs laundry, and the attached three-car garage.
Residence Three at The Paseos is approximately 2,125 square feet with three bedrooms and three baths. Featured is an attached three-car garage, first-floor bedroom and full bath, and a loft which can be utilized in so many ways.
The Paseos is set within the idyllic Righetti masterplan community in San Luis Obispo, featuring beautifully designed homes in a coveted coastal locale. Righetti offers natural beauty and exceptional hiking trails and parks right within the community and is minutes from favorite beaches, acclaimed wineries, and the vibrant shops, eateries, events, and activities of downtown.
For more information visit Williams Homes.