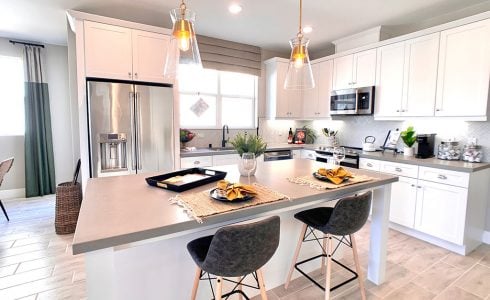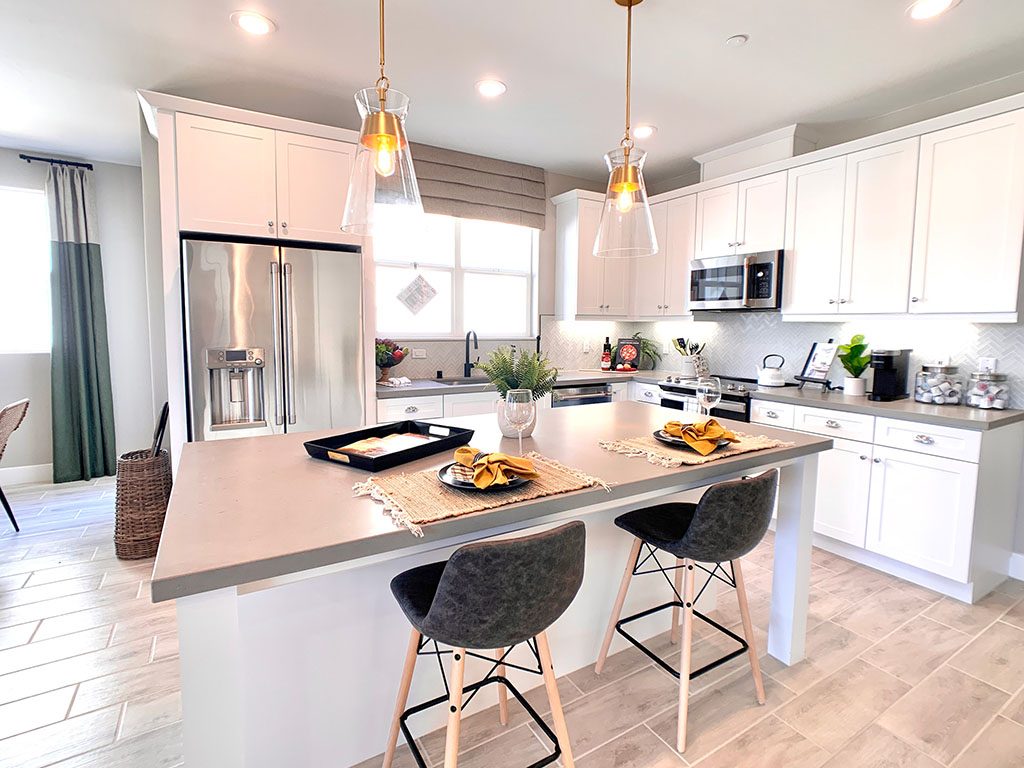
The Righetti masterplan continues to captivate Central Coast home shoppers with a variety of new home opportunities in an idyllic San Luis Obispo setting. Life at Righetti offers residents a healthier and more connected way of life that beckons you outdoors with miles of hiking, biking and jogging trails, community parks, and the surrounding hillside landscapes. Adding to the opportunities to live and enjoy the Righetti lifestyle, Williams Homes has now introduced Iron & Oak – a community of low maintenance duplex and triplex home designs.

Iron Plan One offers 3 bedrooms and 2.5 baths in 1,638 square feet. The island kitchen flows seamlessly into the dining and living rooms, while a large patio off the kitchen and living area offers great indoor/outdoor living potential. Upstairs are two generous bedrooms with a shared bath, a convenient laundry room, and the luxurious primary bedroom with a spa bath, walk-in closet, and its own private deck. This plan also has an attached two-car garage.
Iron Plan Two offers 3 bedrooms and 2.5 baths in 1,726 square feet. The well-appointed island kitchen will bring out your inner chef and give you the space to store all your tools. You’ll love the huge pantry and extra storage area under the stairs—so convenient! On the second floor are two great secondary bedrooms, a dedicated laundry room, and the private primary suite with a stunning bath and huge walk-in closet. This plan also has an attached two-car garage.
Oak Plan One features 2 bedrooms and 2 baths in 1,296 square feet. This home has been designed to maximize space and functionality, with a wide-open design featuring a gourmet island kitchen that’s completely open to the dining and living rooms. Slide open the doors to the deck off the living room for additional gathering space or to simply enjoy the great outdoors. Tucked behind the living space are the gorgeous primary suite with its luxe bath and tremendous walk-in closet, the second bedroom with its own walk-on closet, an additional full bathroom, and the laundry area. This plan also has an attached one-car garage.
Oak Plan Two offers 3 bedrooms and 2.5 baths in 1,736 square feet. Have a seat at the large kitchen island and gaze out over the living and dining rooms. You’ll love the open sightlines. Sliding doors from the dining room also lead out to a large patio. Upstairs are two secondary bedrooms with a Jack-and-Jill bath, a laundry room, and the sumptuous primary suite, which has its own private deck. This plan also has an attached two-car garage.
Oak Plan Three offers 3 bedrooms and 2.5 baths in 1,713 square feet. Everything about this plan is huge—huge island, huge pantry, and huge outdoor areas. You’ll have a place for everyone, and everything, here. Entertainment opportunities abound with an open plan that flows easily from the gourmet kitchen to the living and dining rooms. The large patio off the dining room is the perfect place to enjoy a meal al fresco. On the second floor, two secondary bedrooms share a well-appointed bath, and the primary suite features an elegant spa bath, a substantial walk-in closet, and its own private deck.
This exciting master planned community offers San Luis Obispo living at its finest. The city’s casual, family-friendly vibe, great schools, ample recreation, culture, and entertainment, and dynamic downtown make it one of the happiest places in America.
For more information visit Williams Homes.