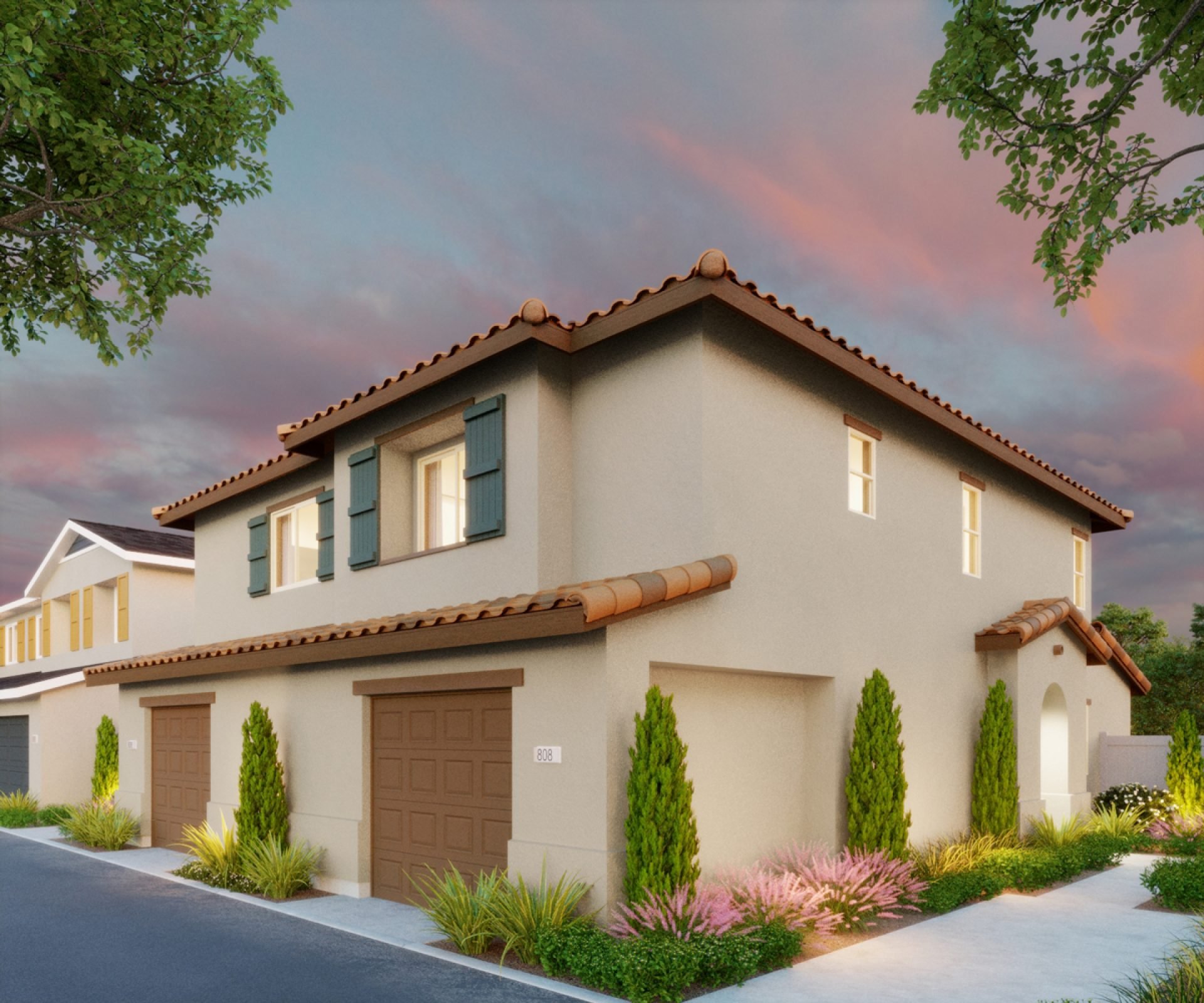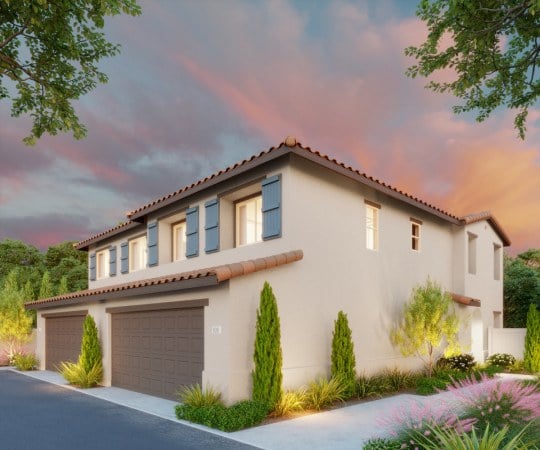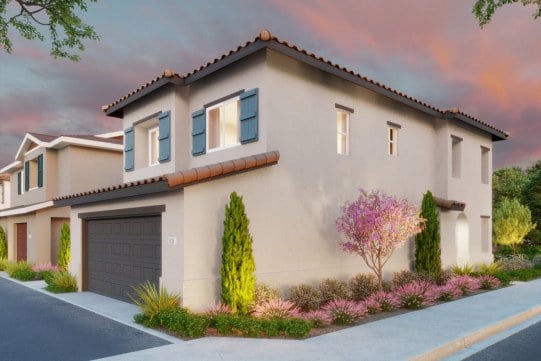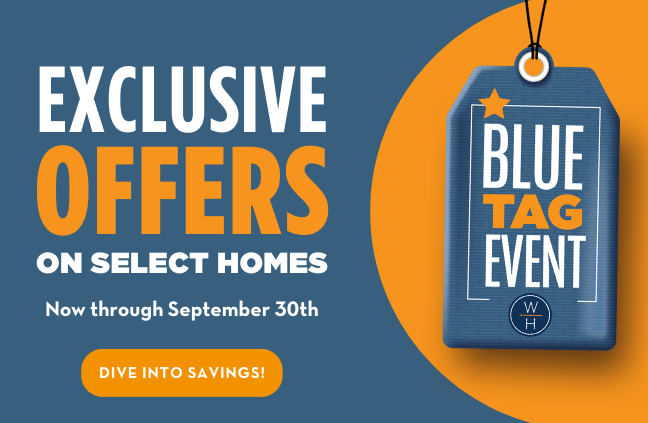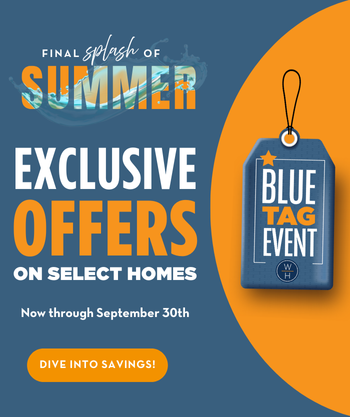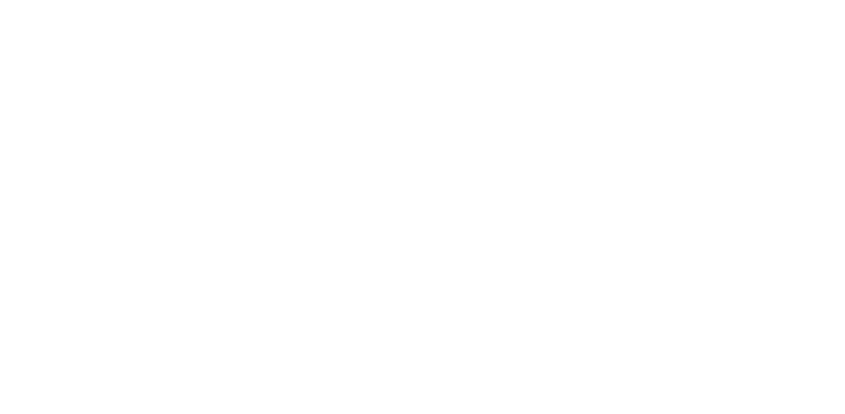 A Master Planned Community
Now Selling
A Master Planned Community
Now Selling
2 - 3
Beds
2 - 2.5
Baths
1,064 - 1,374
Square Feet
Starting from High $472,000s
Get Pre-Approved Today!
River Terrace Available & Quick-Move Homes
Get Pre-Approved Today!
River Terrace Features
- Non-Insulated garage door with wall-mounted garage door opener; two remotes, battery backup and Wi-Fi capable
- Vinyl, dual-pane, Low-E windows with white framing throughout
- Front entry doors designed to prevent energy loss, painted in designer-selected color schemes
- Charming exterior lights in Contemporary Farmhouse, Spanish or Modern Spanish styles
- Concrete S-tile or solar reflective composition shingles varies per plan
- Smart Key matte black lock and handle hardware on entry door
- Warm white LED-lighted address number plaque with black matte frame
- All homes will have an included solar system
- Naturally insulating, comfortable textured loop and twist carpeting placed at stairs, living areas, and bedrooms
- Flatscreen pre-wiring on family room wall
- Vinyl flooring in kitchen, baths, laundry, & entry.
- 6’8” 2-panel Carrera interior doors with chrome hardware
- Elegant, clean line chrome lighting fixtures throughout
- Paint grade stair railing with half wall on first level
- Stainless steel gas range, microwave, hood and dishwasher
- Timeless shaker cabinets with flat drawer fronts in White or Gray
- Quartz countertops with 6” backsplash in Frost White or Fossil Gray
- Stainless steel, single basin, undermount sink with Moen garbage disposal
- Single-handle pull down kitchen faucet with dual-function spray head in chrome
- Spacious, retreat-like primary with ample natural lighting
- Sleek, durable 3-wall fiberglass tub/shower combo
- Thoughtful window placement for ideal illumination
- En suite bathroom with separated water close
- Timeless, yet modern chrome bath accessories, hardware, and faucets
- Framed Bi-Pass w/ Towel Bar in primary bath
- Elegant, white cultured marble countertops with 4” backsplash
- Spacious walk-in closet
Our community managers will assist in personalizing your new River Terrace home, and provide you with the designated time frame available for your individual selections.
River Terrace Site Plan
-
Quick-Move Home
-
Available
-
Model
-
Sold
Pinot Gallery
This collection does not have any images for this tag yet. Check back soon!
River Terrace Contact Information
Get Prequalified Today!

