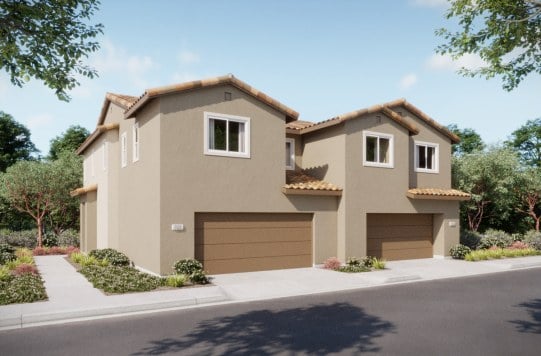 River Terrace, Plan 2
Now Selling
River Terrace, Plan 2
Now Selling
Starting from $562,000
- 3 - 4
- 2.5
- 1,643
Floorplan
Request a tour of this floorplan
Let us know what day and time works best for you!


