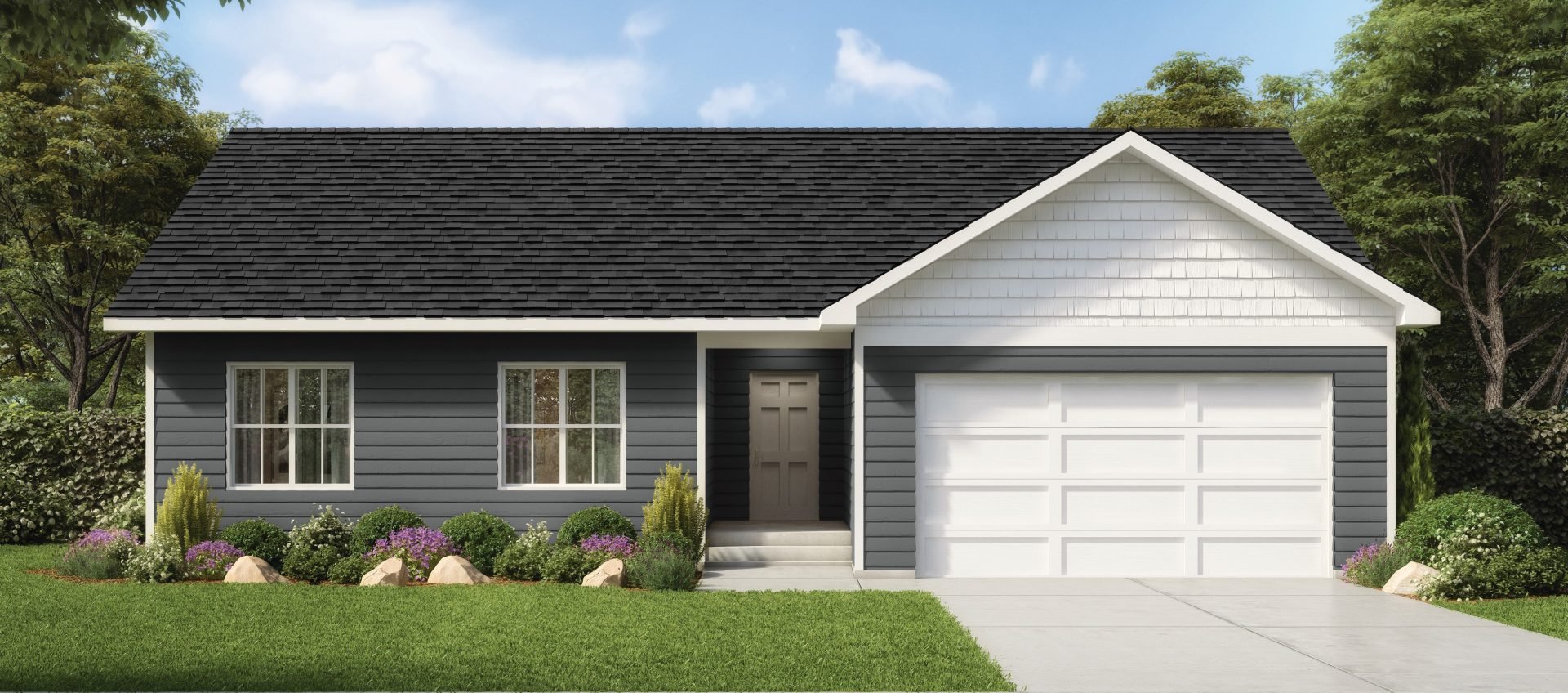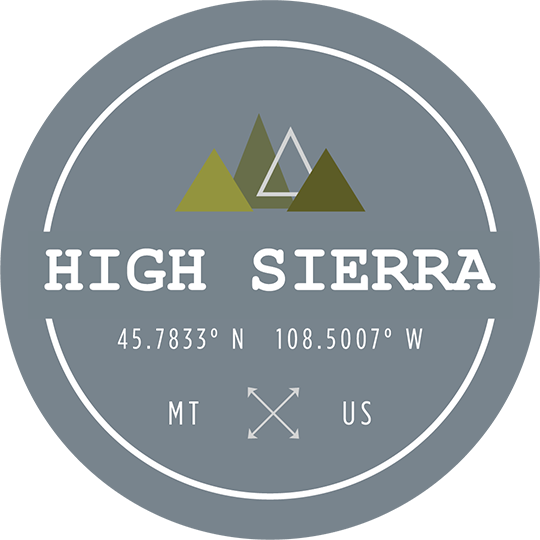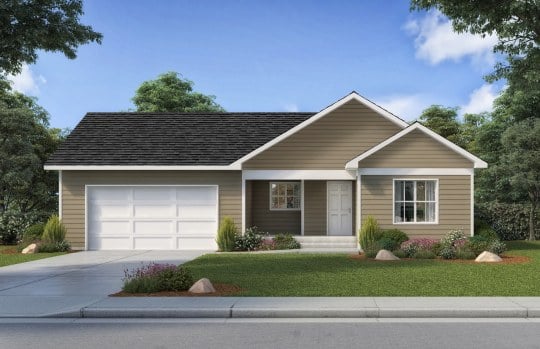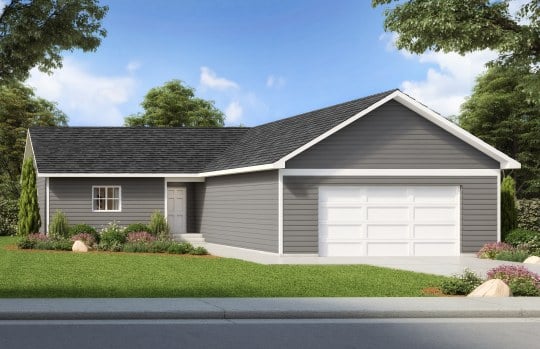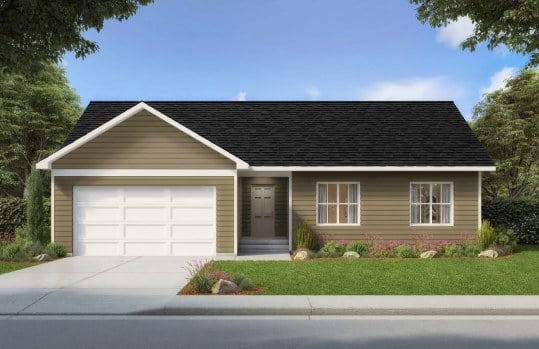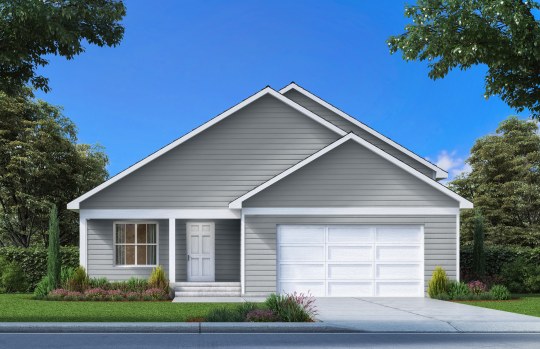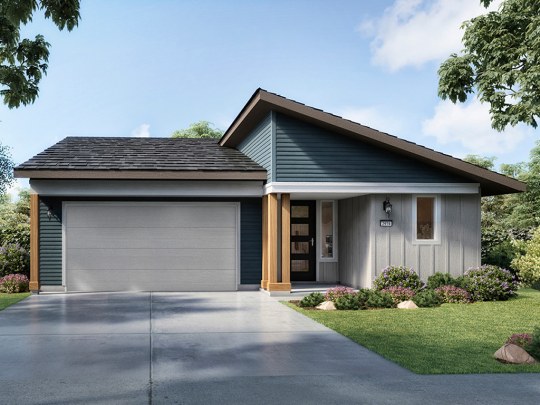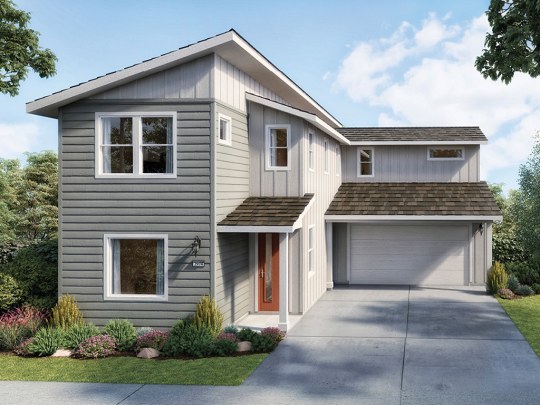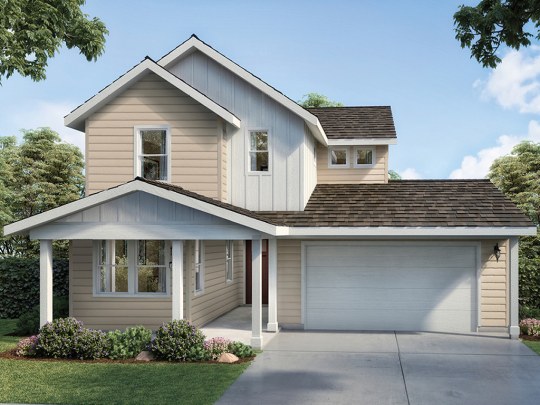Welcome to High Sierra
Located on the tranquil northern edge of Billings Heights, High Sierra offers a planned community nestled along open grasslands highlighted with far-reaching vistas, abundant wildlife and the opportunity for families of varied backgrounds to enjoy affordable home ownership.
High Sierra is ideally suited to numerous lifestyles. Billings’ Skyview High School, Castle Rock Middle School and Eagle Cliffs Elementary are not far from your front door.
Convenient access to shopping, medical services, churches and a variety of activities establish High Sierra as a highly desirable location.
